28. January 2025
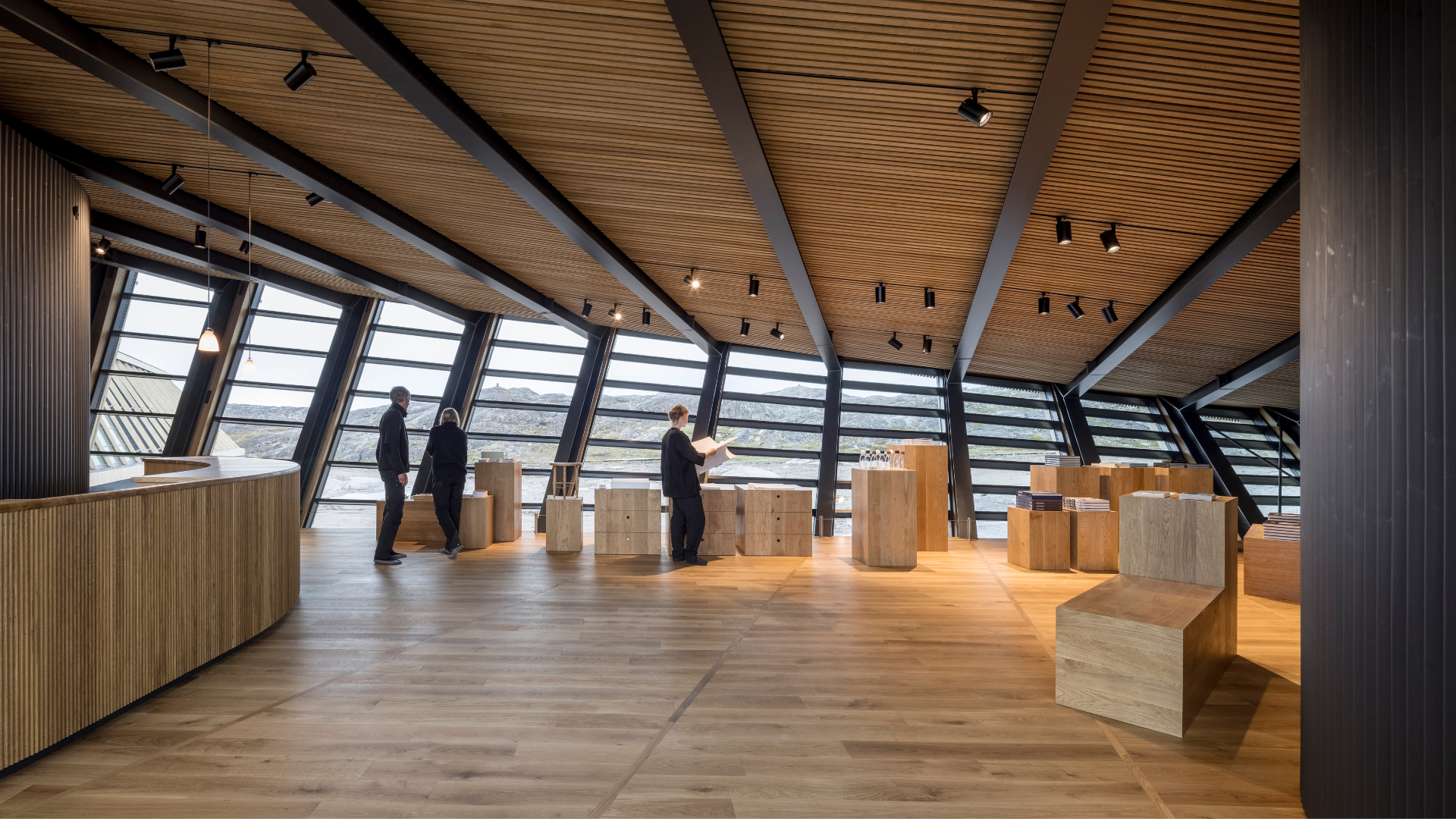
Josefine Alstrup
At the edge of the Ilulissat Icefjord in Greenland, the Ilulissat Icefjord Centre showcases how architecture can reflect and honour the grandeur of nature.
Ilulissat Icefjord Centre:
An Architectural Tribute to Nature with Hørning as its Foundation
At the edge of the majestic Ilulissat Icefjord in Greenland, the Ilulissat Icefjord Centre stands as a living example of how architecture can reflect and honour the inherent grandeur of nature. Designed by renowned architect Dorte Mandrup, the building combines a sculptural form with a carefully selected material palette that not only supports the harsh Arctic climate but also conveys the unique story of the place.
Form as a Narrative
The Ilulissat Icefjord Centre is shaped like an aerodynamic wing, visually floating above the tundra. This form is not merely an aesthetic choice but a direct reference to the dynamic movement of the icefjord and the large icebergs that constantly drift through the landscape. The building’s sloping roof is designed as an accessible pathway, inviting visitors to experience the landscape from a new perspective - a journey that blends architecture with nature.
Materials in Dialogue with Nature
The material selection in the project reflects its surroundings and the ambition to create a building that is in harmony with the Arctic landscape. On the exterior, the centre is clad in steel and glass, which endure extreme climatic conditions while reflecting the surrounding colours and light. Inside, solid oak flooring creates a warm contrast to the raw climate outside.
The oak flooring is a solid, natural product that aesthetically and functionally aligns perfectly with the centre's architectural ambitions. The wood’s natural grain patterns add visual depth and variation to the interior, while its durability ensures the floors can withstand the many visitors and daily use.
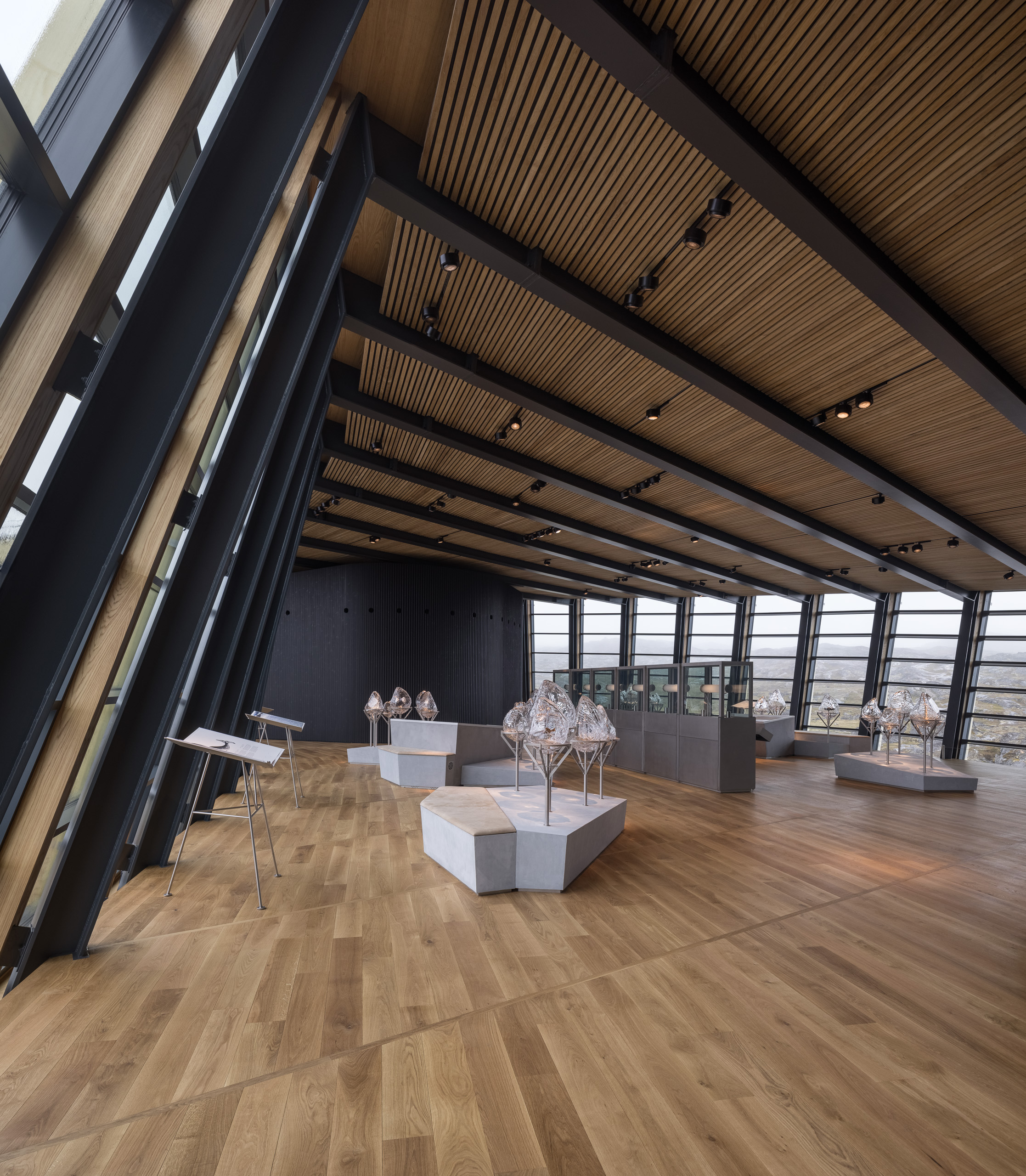
Sustainability at the Core
Sustainability is a central tenet of the Ilulissat Icefjord Centre's design philosophy. The building’s materials, including the oak from Hørning, were chosen for their hardness and durability. The oak is FSC-certified and comes from responsibly managed forests, supporting the project’s overarching goal of celebrating the balance of nature.
A Functional Whole
Inside, the centre is designed to be both functional and sensory. The solid oak planks are laid in formats that emphasise the scale of the spaces and evoke a sense of solidity and calm. At the same time, the wood’s natural insulating properties contribute to the building’s thermal comfort - a vital quality in the Arctic climate.
The tactile surface of the floors serves as a subtle reminder of the power and beauty of nature while supporting practical use. Areas of heavy foot traffic, such as exhibition halls and visitor centres, benefit from oak’s robustness and resistance to wear.
At Hørning, we are immensely proud to have supplied the oak flooring for such a remarkably beautiful project.
Photos: Adam Mørk
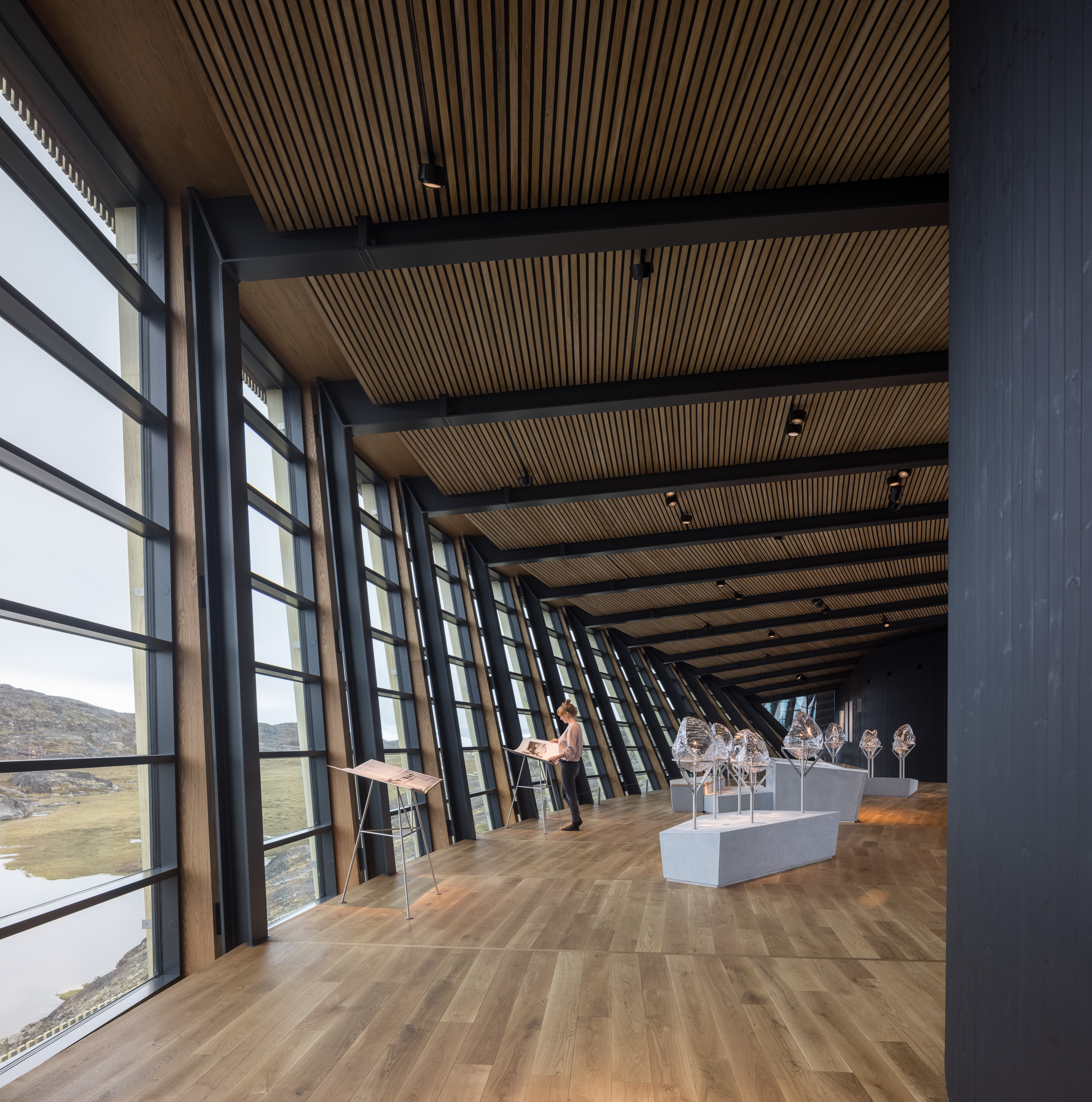
Explore more stories
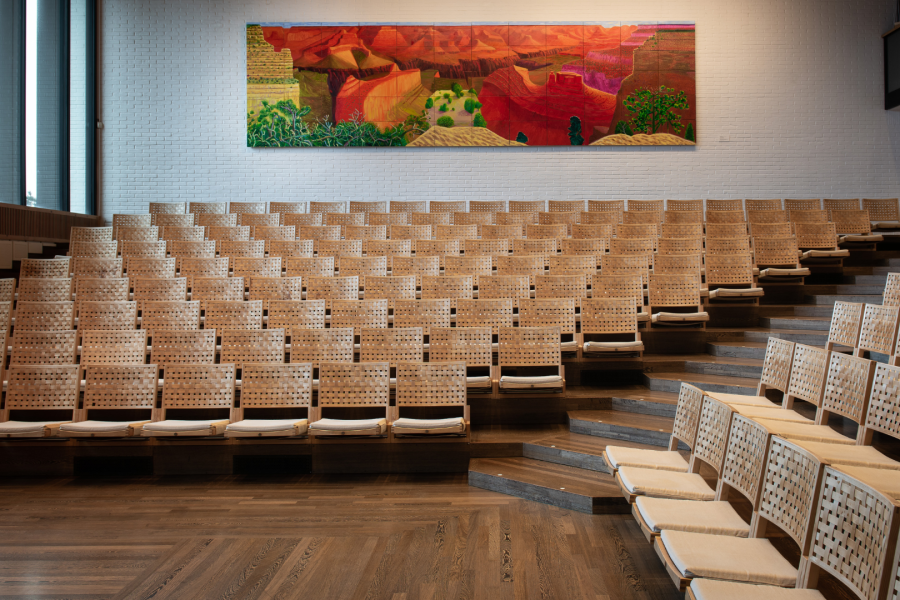
Wood As Art
03. July 2025
Found on Zealand, Louisiana Museum of Modern Art is one of Denmark’s most beloved cultural landmarks where few notice what lies beneath their feet.
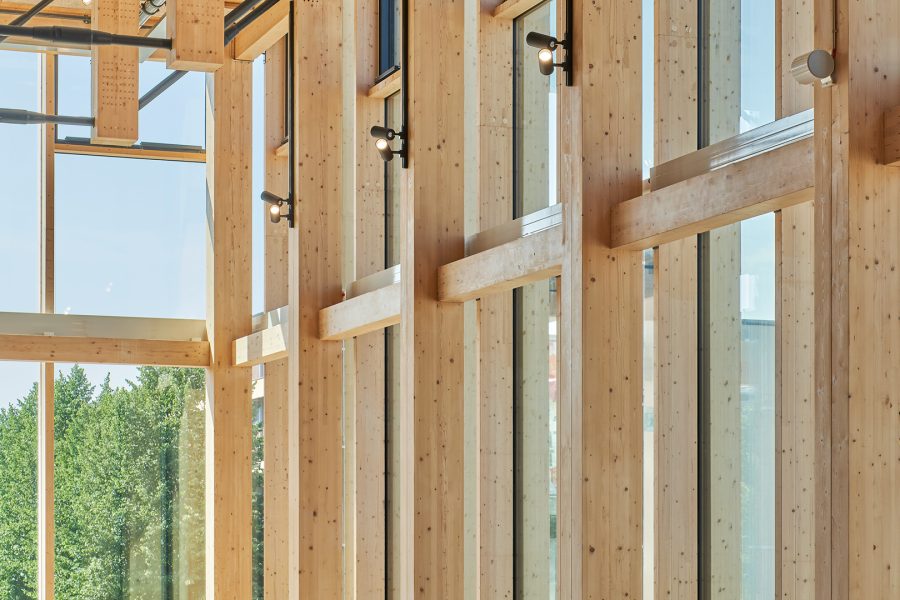
Biophilic Design
01. July 2025
As architects, we know space is never neutral. A room can stir or still us. Light can energise or exhaust. Materials can ground us. Or leave us adrift.

Foundation For Perfection
26. June 2025
A handcrafted tribute to craftsmanship, tradition, and 100 years of shared ground - in celebration of Hørning's 100th anniversary.



